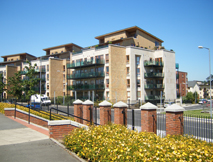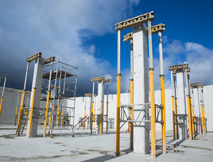BUILDING


Regan Building offers a complete building solution to our various clients across the following building sectors:
• Residential
• Pharmaceutical
• Industrial
• Hotel, Tourism and Leisure
• Public Amenity
• Commercial
• Restoration
BUILDING PROJECTS

Client: Dwyer Nolan Homes
Designers: Pat O’Gorman & Associates
Completion Date: January 2007
Description: A development consisting of 1350 residential units on a 16.4ha site. The scheme contained two storey housing, three storey duplex apartments and up to five storey apartment blocks over basement car parking.
- Turnkey construction for 200 units
- Construction of 6.5km of single lane carriage way
- Excavation & Disposal 355,000m3 (including rock)
- Under Ground Car Parks – 3no. (Insitu concrete construction)
- Attenuation Tanks -3no. (Insitu concrete construction)
- 15,600m of Surface Water and Foul Water Drainage
- 13,500m of Utility Services
- 7,500m Watermain

Client: Cemex Ltd
Designers: Moylan Consultant Engineers
Completion Date: March 2008
Description: The project involved the demolition and regeneration of an existing concrete plant, while maintaining full daily operations.
- Shipping office, store, QA laboratory & main office
- Demolition of several existing structures
- Construction of new circulating roads
- Aggregate tipping bays & wedge pits
- Mortar and concrete batching foundations & piled foundations
- Insitu concrete attenuation tanks
- Drainage systems – foul and surface
- Watermain, gas main and utility services
- Landscaping

Client: FESP Ltd
Designers: Arup Consultant Engineers
Completion Date: May 2007
Description: The project involved the demolition an existing disused factory premises, and the construction of retail units and an office block.
- Demolition of existing disused factory.
- 9,000m2 of car park & 3,500m2 Concrete Service yard
- 4 No. Car Show Rooms, a Garden Centre with Warehouse Unit
- 20,000 sq. ft of Office Block
- 2.5km of single carriageway
- Construction of insitu concrete retaining walls
- Installation of Surface Water & Foul Drainage Systems
- Installation of watermain, gasmain and utility services
- Accommodation Works and Landscaping.
- Public Lighting, Signage and Roadmarkings

Client: FESP Ltd
Designers: Project Architects
Completion Date: March 2004
Description: Site Development for the construction of Poppyfields Retail Park.
- Bulk excavation and disposal
- Construction of Retail and Commercial Units
- Access Roads and Carparks
- Kerbing and Footpaths
- Foul and Surface water drainage systems
- Watermains
- Utility Services

